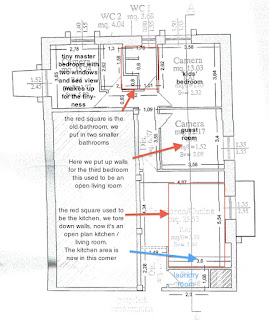Remember that apartment I’ve been blabbing about renovating lately? Well, since apparently the renovations are of interest to you, dear bloggy friends, I figured I’d get my act together and start writing some of those reno posts I’ve been promising.
The apartment belonged to the husband’s grandfather who bought it in the late sixties, and it’s where the husband spent most of his childhood summers so it's near and dear to his heart. Though in great condition, the apartment hadn’t been touched since the 1970’s and wasn’t in tip-top shape any longer, so when my husband got it we decided to spruce it up a bit.
If any of you have had the pleasure of “just sprucing it up a bit” you know that what starts out with “oh, let’s modernize the bathroom and kitchen a little” turns into this:
 |
| yikes! look at that mess! |
Why the two couldn’t work side by side, or even at opposite ends of the house but during the same time frame is a mystery far greater than my understanding and one of those things that needs to be chalked up simply to “Italian workers” and left at that.
Next they’re pouring cement over everything for the floor’s foundation and then we start a forty-day lent-like period in which little work gets done so that the foundation dries properly. (Another of those Italian construction mysteries better left alone).
Since this is the first post on the subject I’ll give you some background info.
This is the after floor plan with my notes on the before part as I can’t seem to find the before floor plan:
 |
| The kitchen's going along that wall |
 |
| This is the new wall between the day area and the guest room (otherwise known as the other side of the living room) |
 |
| That empty space between the concrete and the wall? That's how much floor we tore up. It's getting filled with cement next week and once that dries we get to put our floor in. |
 |
| Pipes running along the corridor in front of the guest room |
 |
| more pipes |
Thursday we’re going to Ikea and picking out the definitive kitchen, so guess what I’ll be posting about next?
Hope this has been to your liking, let me know if there’s anything you’d like to know more about. Sorry about the distinct lack of hot workmen pictures but we drew the short straw this time. Next reno I do, I promise I’ll do a much more accurate casting of our construction workers.


Ok Moomser, I'm loving this post! Who knew we were in the same sandy (or in this case, slightly more civilized concrete) boat?!
ReplyDeleteI can't wait to see how you transform the place.
Oh and I think I've uncovered the Italian construction mystery of which you speak -- clearly, the workers plan on hitting the beach for those 40 days of midsummer madness.
Do continue to regale us with this Moomser metamorphosis.
Cheers, Alcira
Nerochronicles.com
Yes I was actually hoping for less concrete dust and more abs of steel. sigh. x
ReplyDeleteHate to disappoint. Though don't know what the workman situation is in the UK, here in Italy abs of steel are a real rarity, more likely one would encounter the infamous "pasta belly".
ReplyDeleteUnfortunately for me, I have a very limited budget deco-wise since spending oodles to sound-proof the place (we like our peace and quiet), so you may notice a distinct swedish air to the place... though will do my best with that!
ReplyDelete